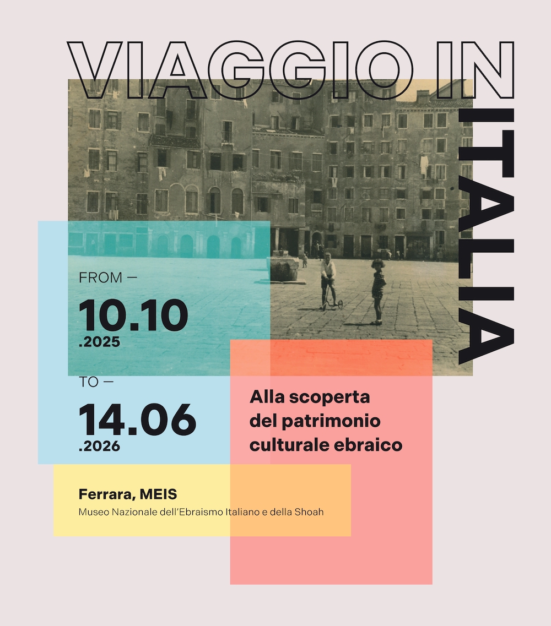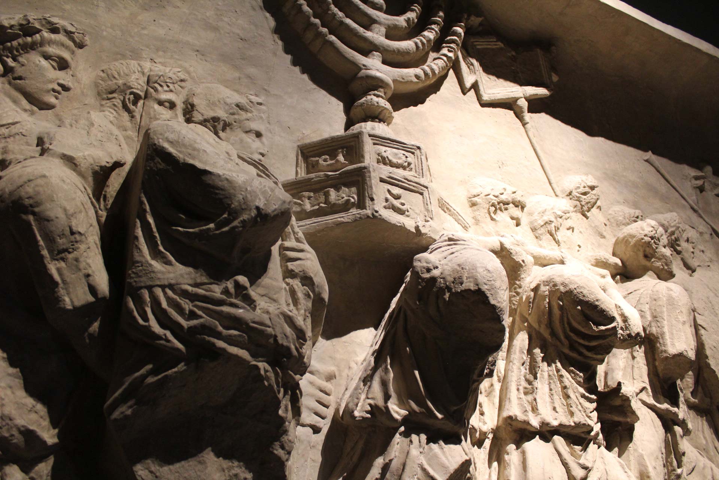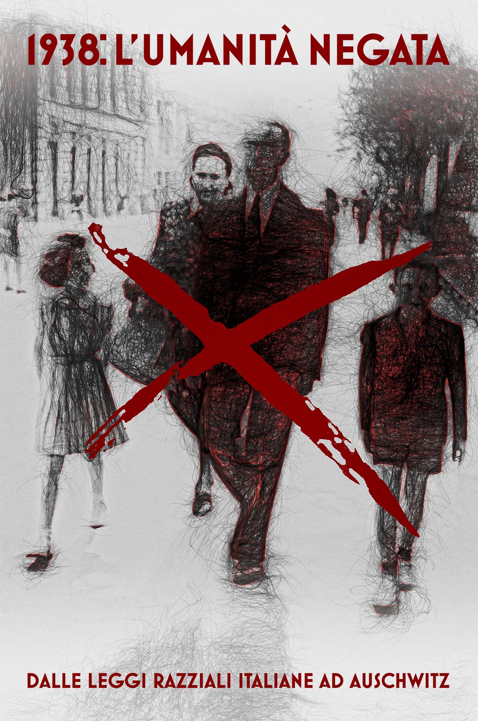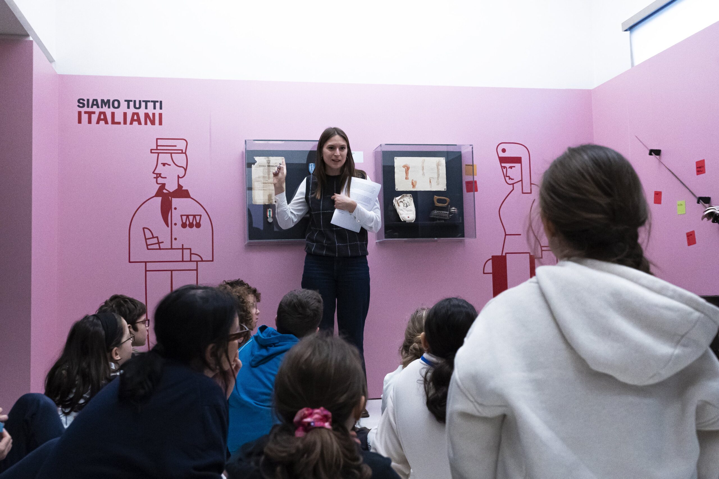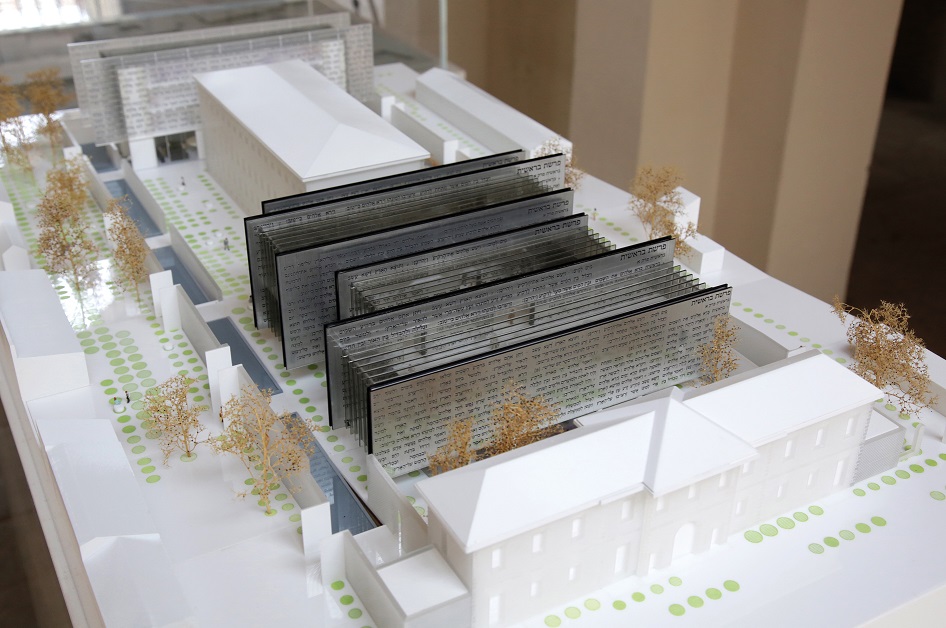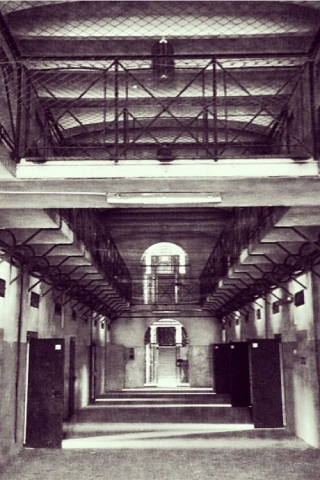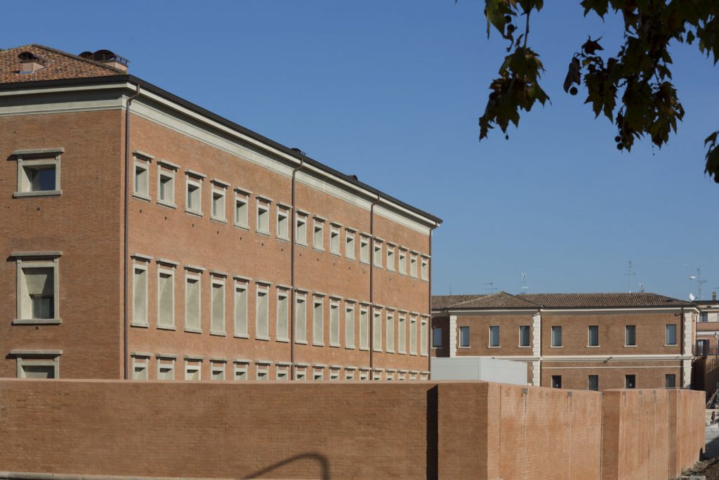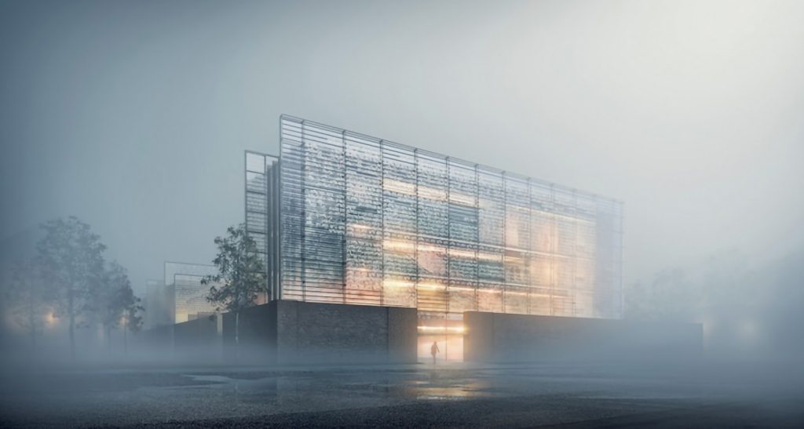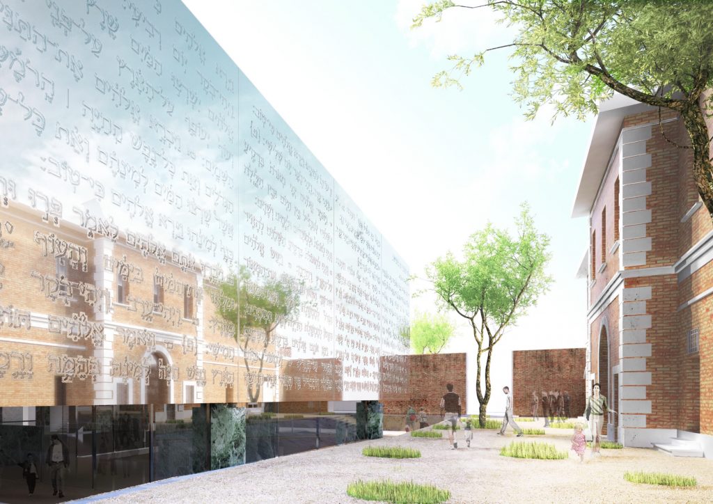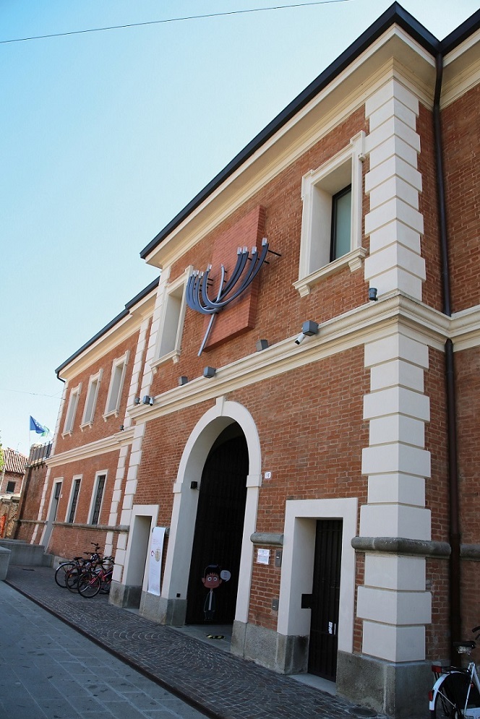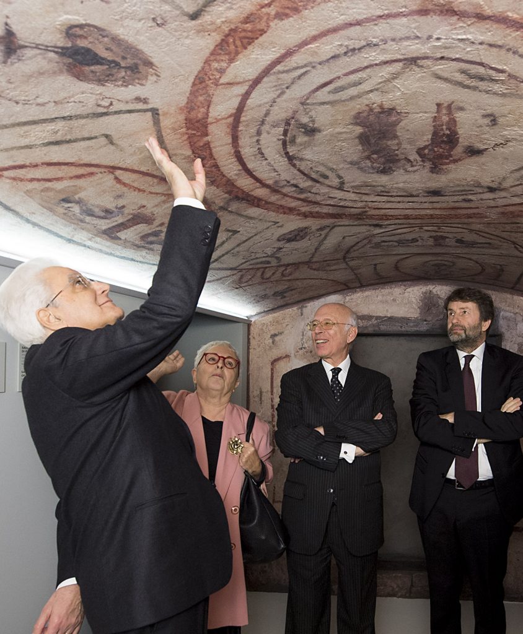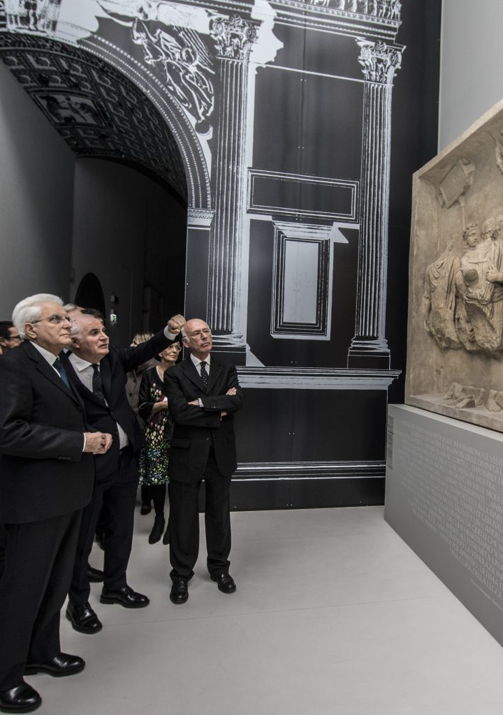In addition to the restoration of Building C and intervention on the external walls — which have been maintained, but also rendered “permeable” through a series of openings along the entire perimeter — the project developed by Arco e Scape includes the construction of two modern blocks that dialogue with the restored building of the former prison: Buildings D and B.
Overlooking Via Rampari di San Paolo, Building D will house the ticket office, bookshop and public services and is destined to become the entrance to the Museum in its final configuration; Building B, on the other hand, will house the true and proper exhibition spaces.
Symbolizing the five books of the Torah, the two buildings feature walls of glass, concrete and aluminum bearing inscriptions in Hebrew. All the rooms feature soft, indirect zenithal light through brise soleil solar screens. At the heads of the exhibition blocks, through vertical openings, the city becomes a part of the interior space. The theme of the book, so crucial to Judaism, is reworked and becomes a physical space into which one can enter and immerse oneself.


